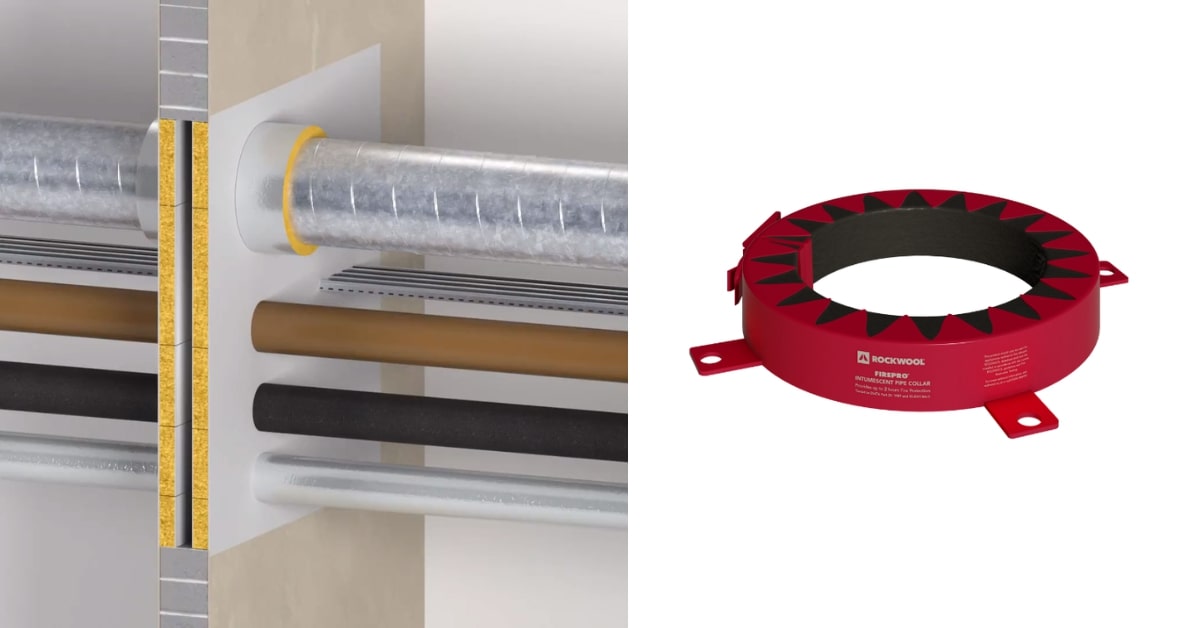Fire stopping is a critical component of building safety, playing a vital role in preventing the spread of fire, smoke, and toxic gases, alongside an industry-leading passive fire protection app. It is an essential aspect of passive fire protection, designed to maintain the integrity of fire-rated compartments and barriers. The importance of fire stopping cannot be overstated; it saves lives by allowing occupants more time to evacuate and helps preserve the building’s structure, giving firefighters a better chance to extinguish the fire safely.
Fire stopping materials are specifically designed to seal openings and joints in fire-resistance rated wall or floor assemblies. These materials are used to compartmentalise a building into sections, slowing the spread of fire and smoke from one section to another. This compartmentalisation is crucial in high-rise buildings, hospitals, schools, and other structures where the rapid spread of fire can have catastrophic consequences.

What Are Fire Stopping Materials?
Fire stopping materials are a range of products used to restore the fire-resistance ratings of walls and floors by impeding the spread of fire and smoke through openings. These openings are typically created for the passage of mechanical, electrical, and plumbing services. The primary purpose of fire stopping materials is to protect life and property by providing additional escape time during a fire and limiting property damage.






