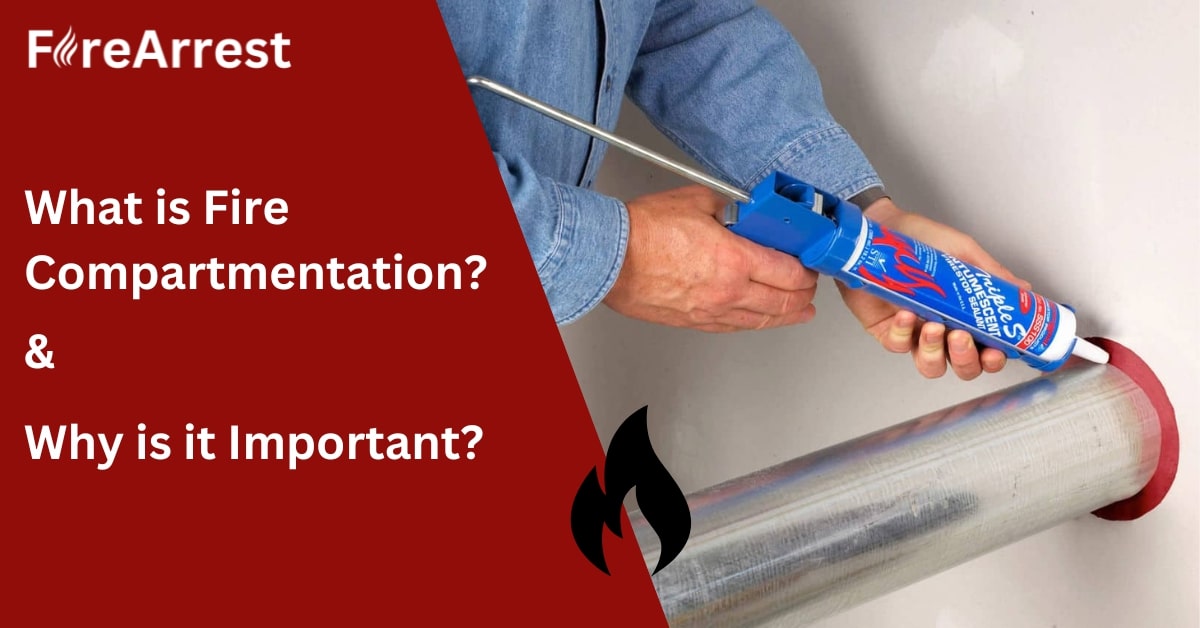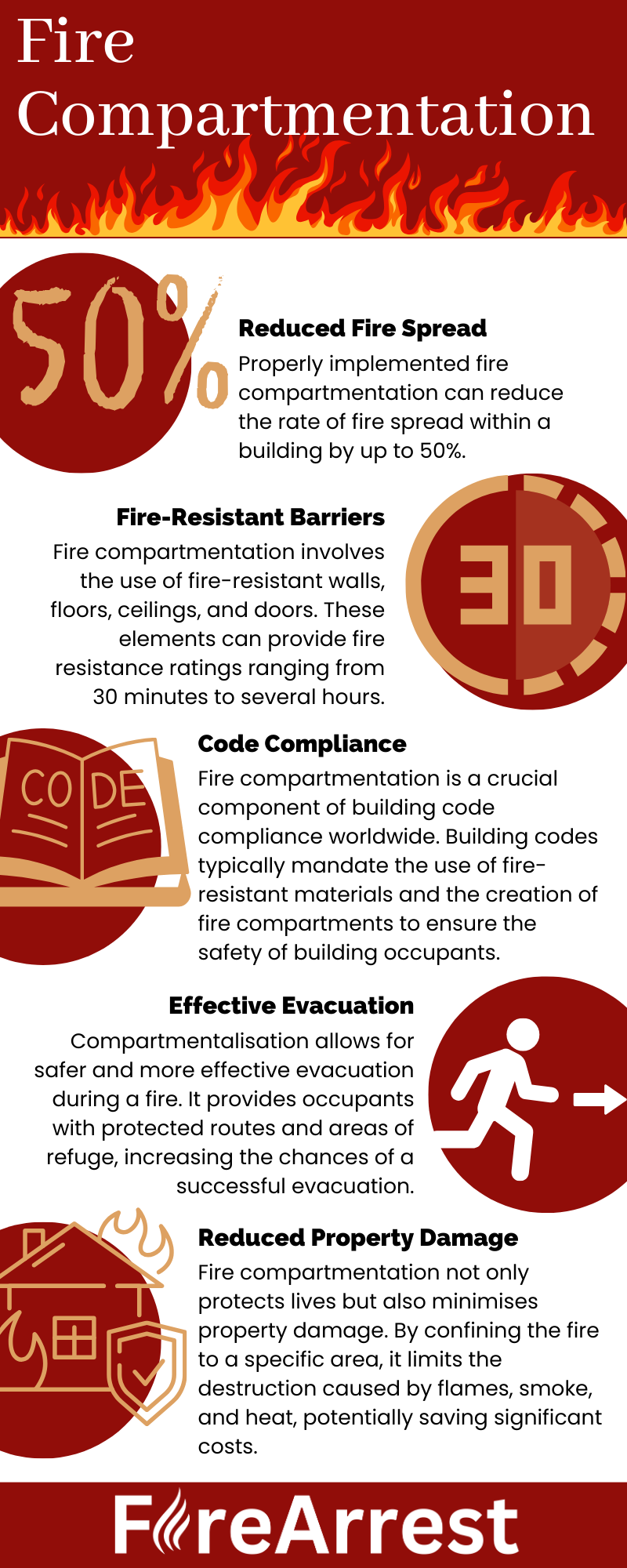Fire compartmentation is a critical aspect of building design and fire safety strategy, involving the division of a building into smaller, fire-resistant sections or compartments. This approach uses construction elements like fire-resistant walls, floors, and doors to create barriers, effectively containing or slowing the spread of fire and smoke within these designated areas. The primary aim of compartmentation is to limit the damage caused by fire, protect the building’s structural integrity, and most importantly, provide safe evacuation routes for occupants and access for firefighting services.

What is Fire Compartmentation?
Fire compartmentation involves creating fire-resistant compartments within a building, each designed to contain a fire for a specified period to slow down its spread. This is achieved by using materials and construction techniques that can withstand fire for a certain duration, typically ranging from 30 minutes to several hours. The effectiveness of these compartments is essential in ensuring they remain impervious to fire and smoke during this critical time frame. Key elements include fire doors that prevent the spread of fire and smoke between compartments, and fire-resistant walls, floors, and ceilings that form the physical barriers of these compartments.







